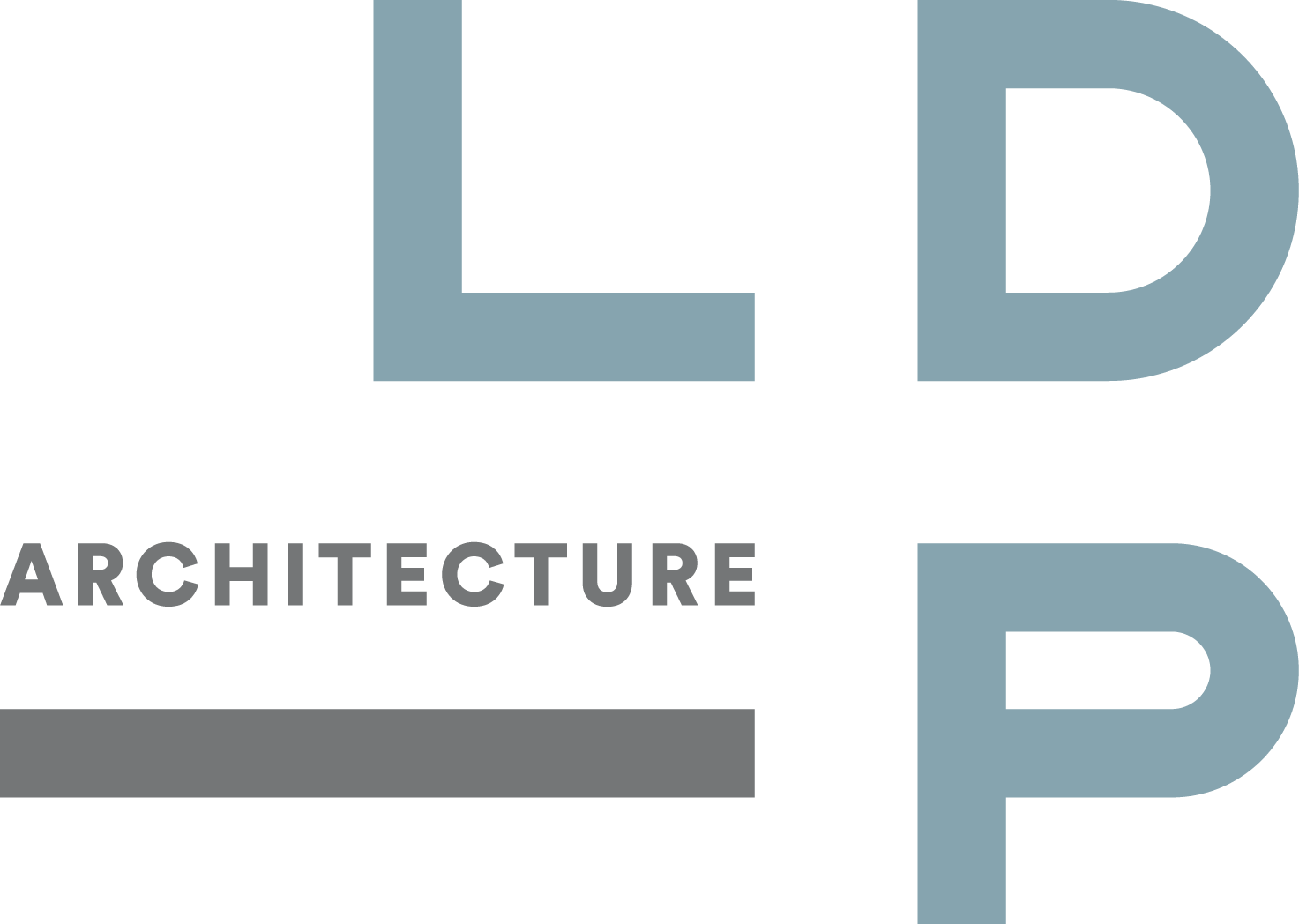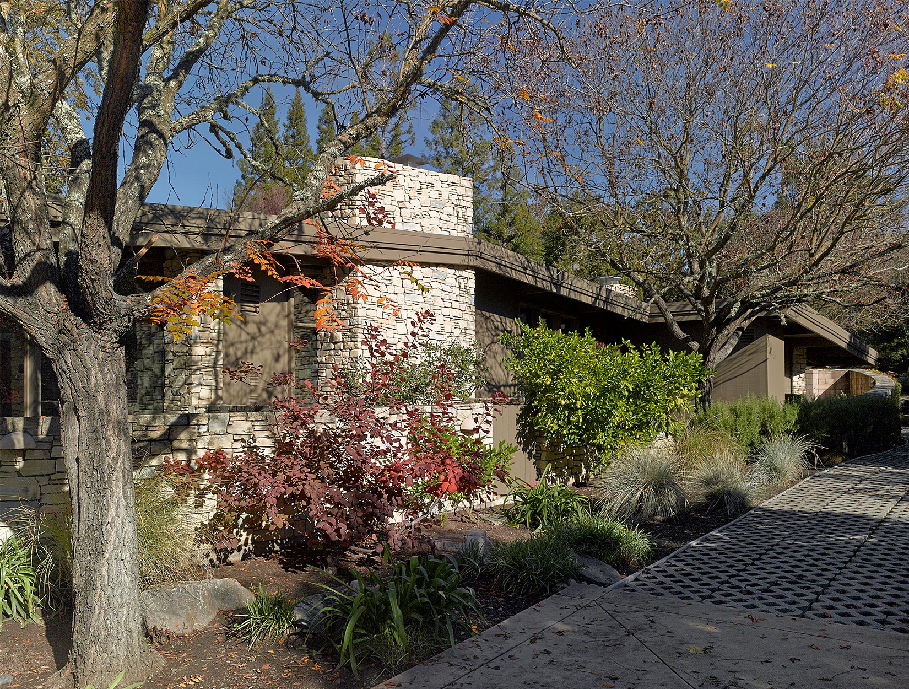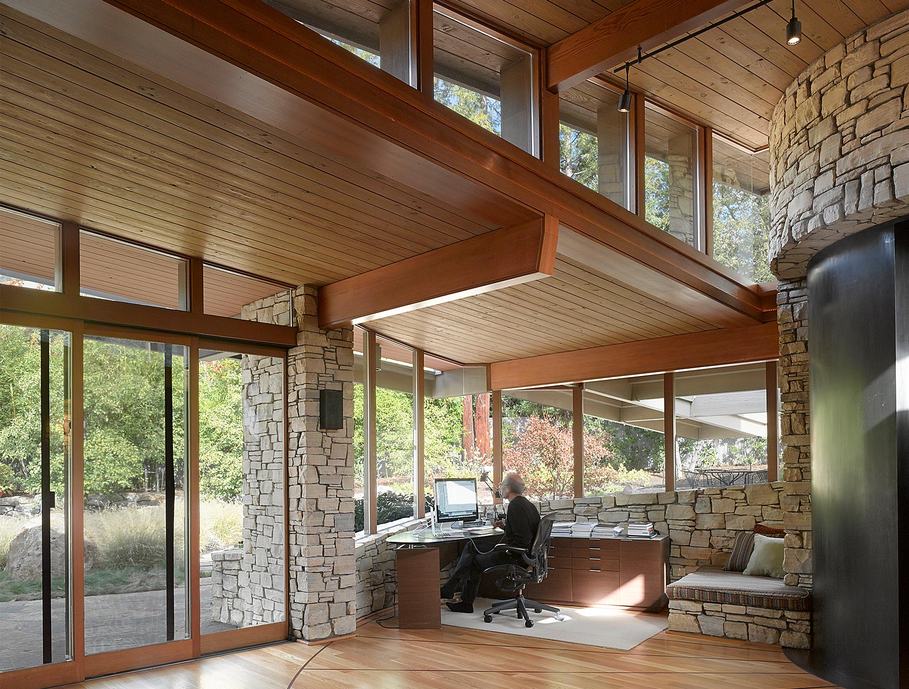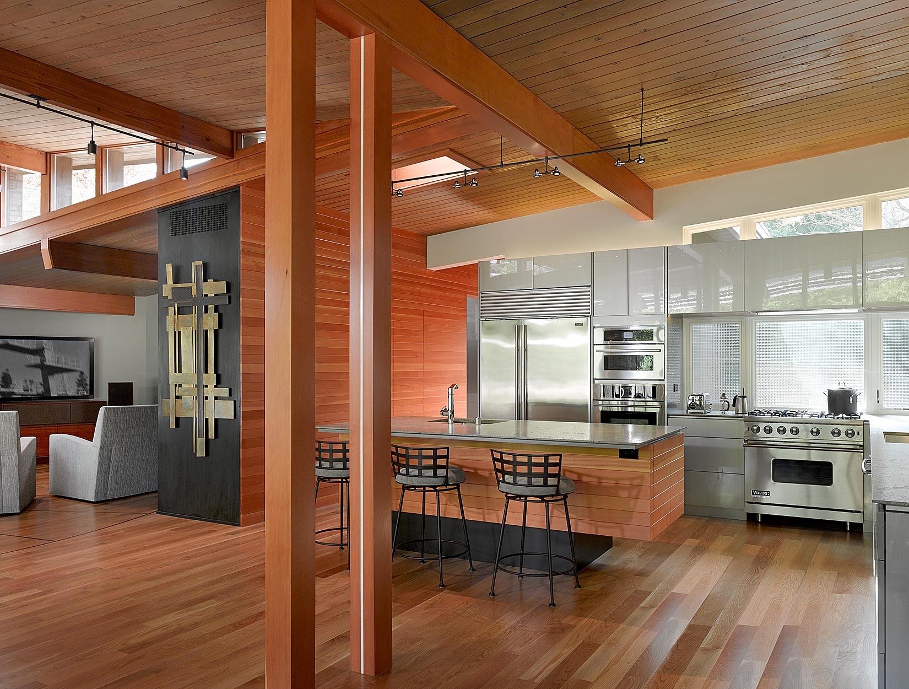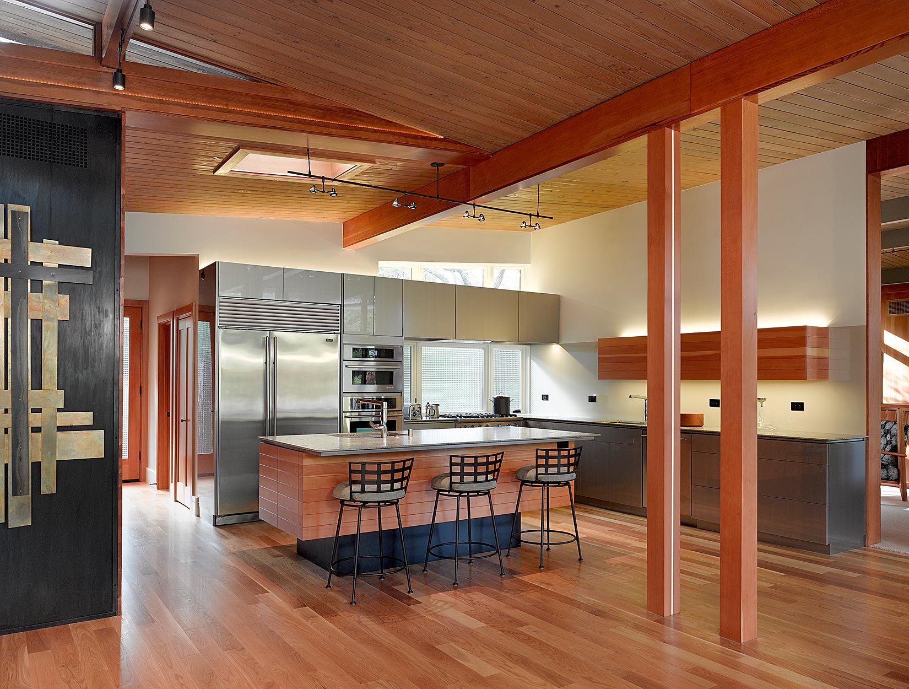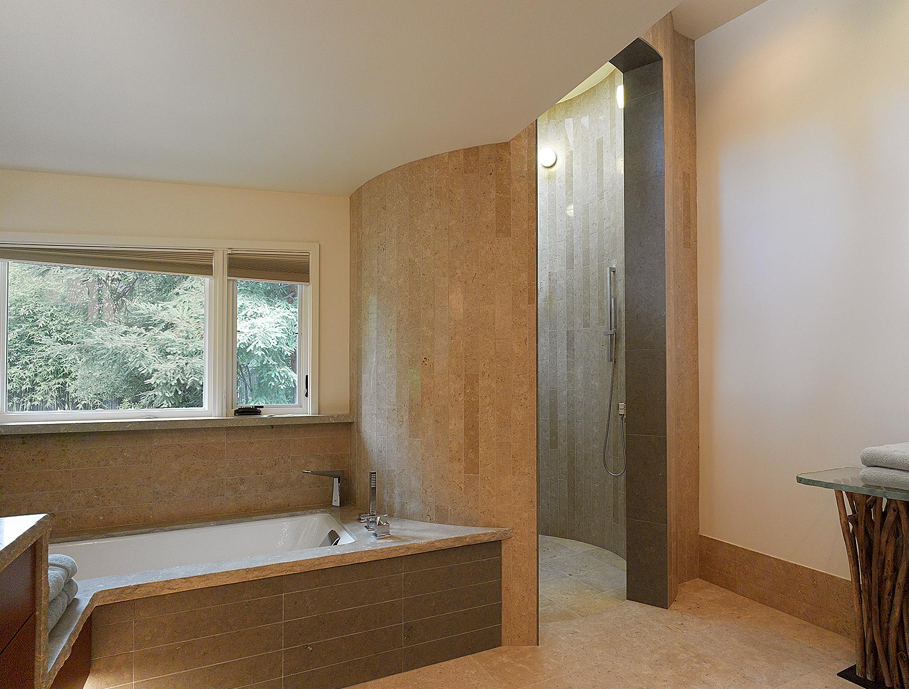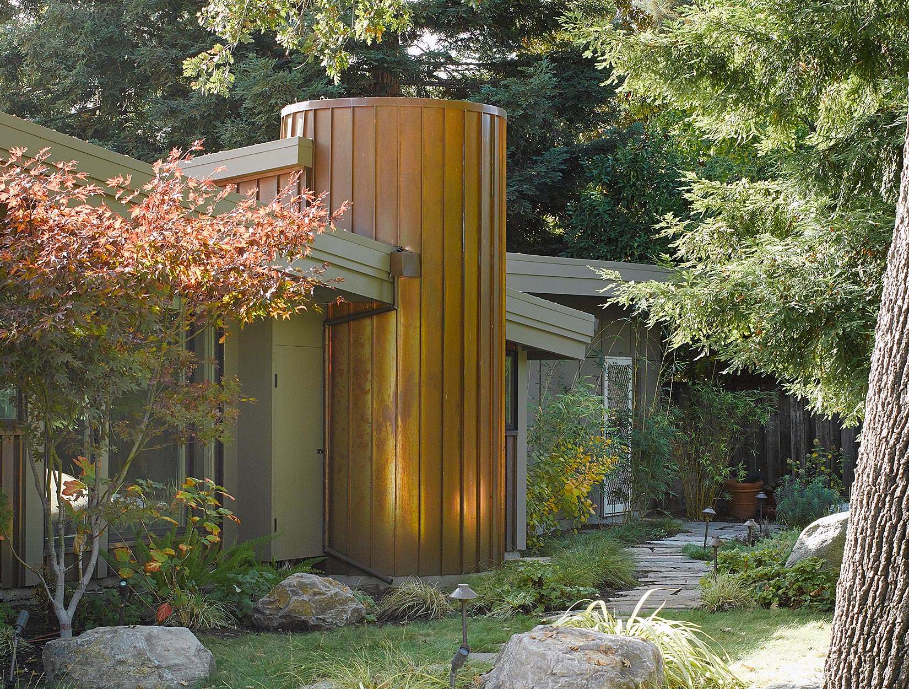RANCH HOUSE RENOVATION, EAST BAY
The renovation embraced the existing character of the 1960's 3,500 sf ranch house, enhancing transparency while creating distinct spaces. The original design created a home beneath a long low hipped roof, with several clerestories to bring light onto the interior.
LDP updated the kitchen and bathrooms, added a wine cellar, redesigned an existing fireplace, a study and multimedia room and updated finishes and lighting throughout. By recladding the existing stone fireplace with steel, this major design feature helped transform the focus of the house.
The clean design of the custom woodwork cabinetry and wall paneling increased the feeling of spaciousness. The master bathroom added a clerestory that terminated in a circular shower with a skylight. The shower has stone tile on the inside and is copper-clad on the exterior of the house.
