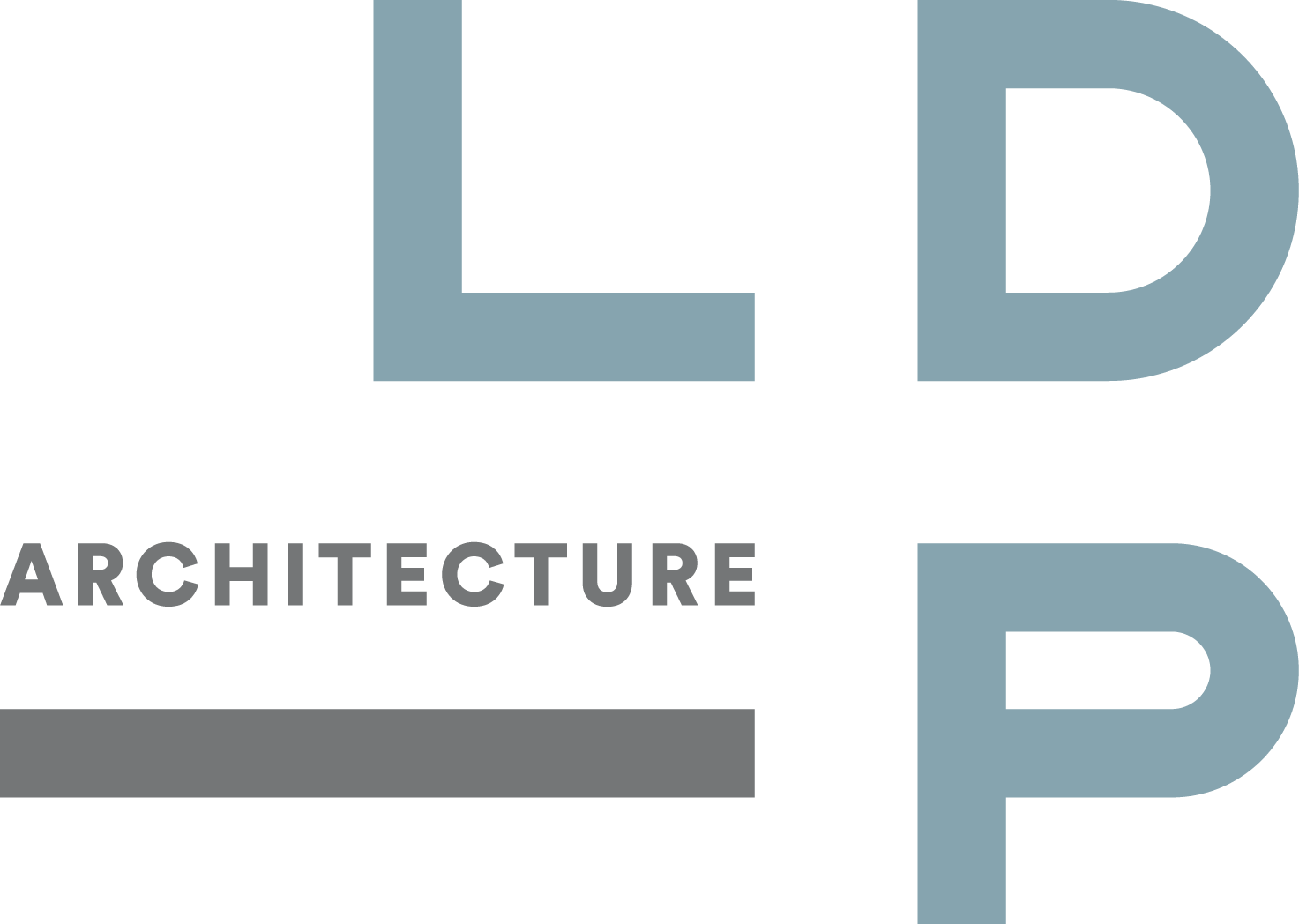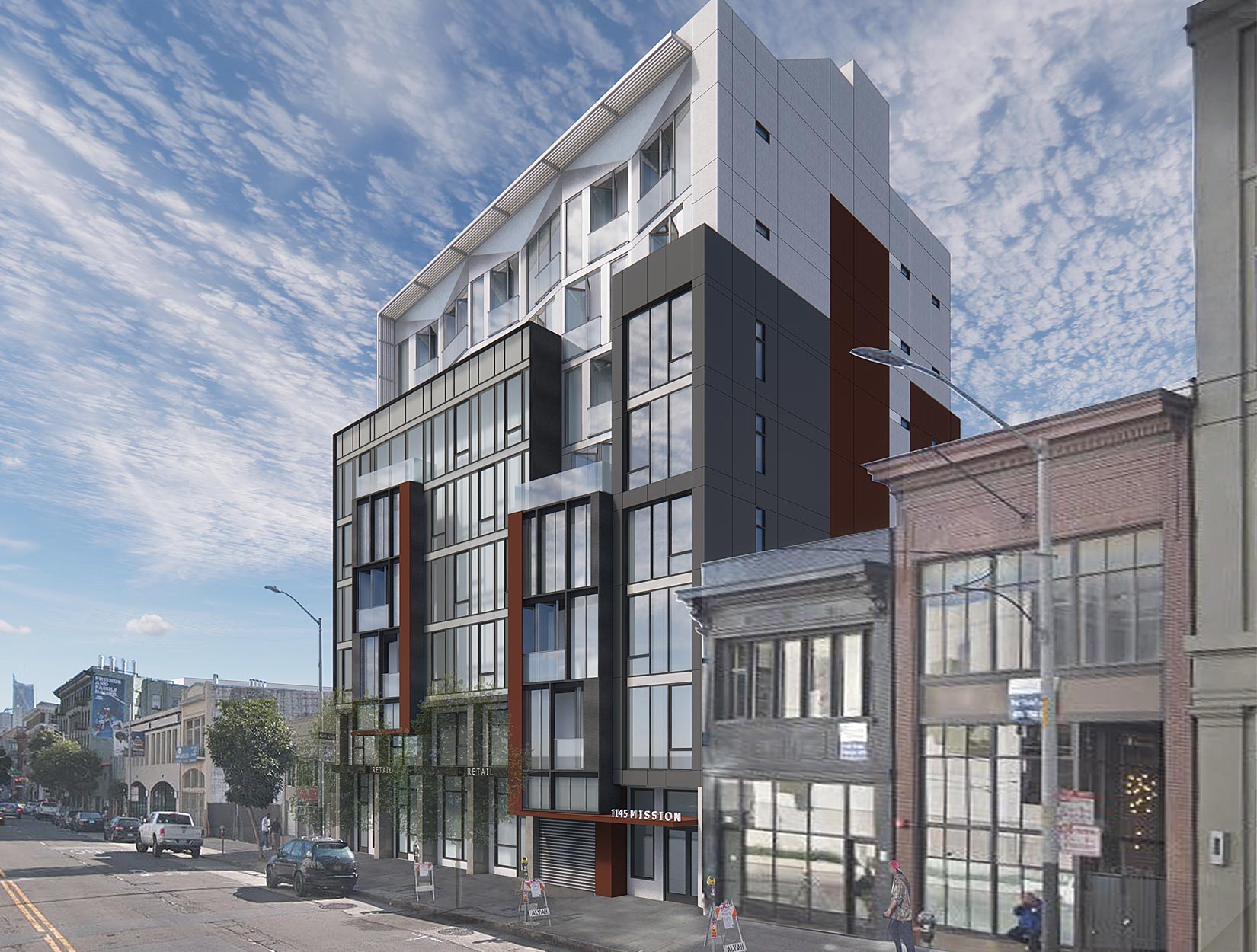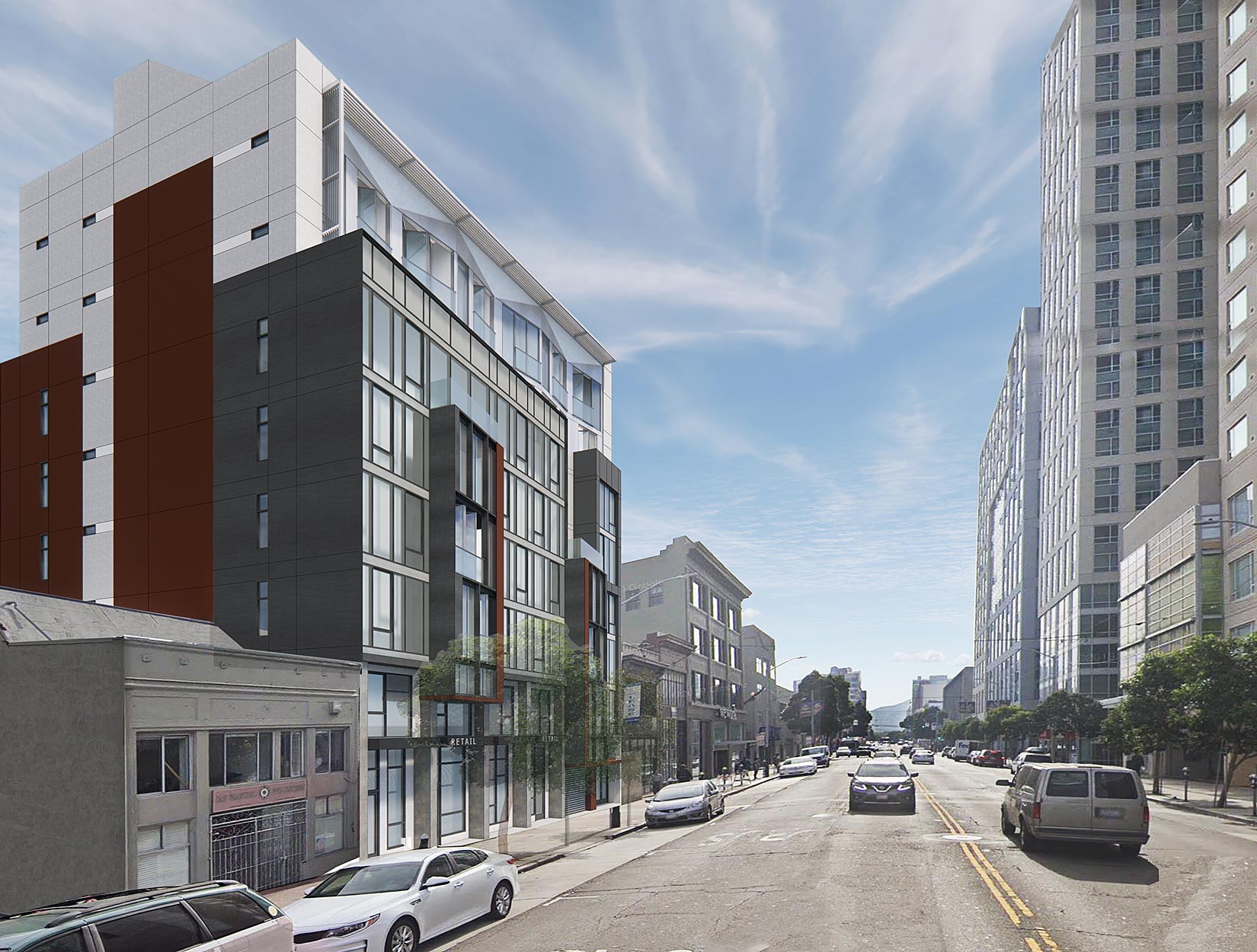1145 Mission Street, San Francisco
Located on an infill site that is in the heart of SOMA, a thriving neighborhood that is becoming the hub of the city. The proposed mixed-use project contains 25 residential units and 4,500 SF of commercial space.
The unit layouts are thoughtfully designed to maximize the solar exposure and engagement of its surroundings. The utilization of foldable expansive glazing systems offers each unit a unique amenity of the indoor and outdoor relationship. The facade uniquely integrates the context and materiality of the once warehouse character of the neighborhood.






