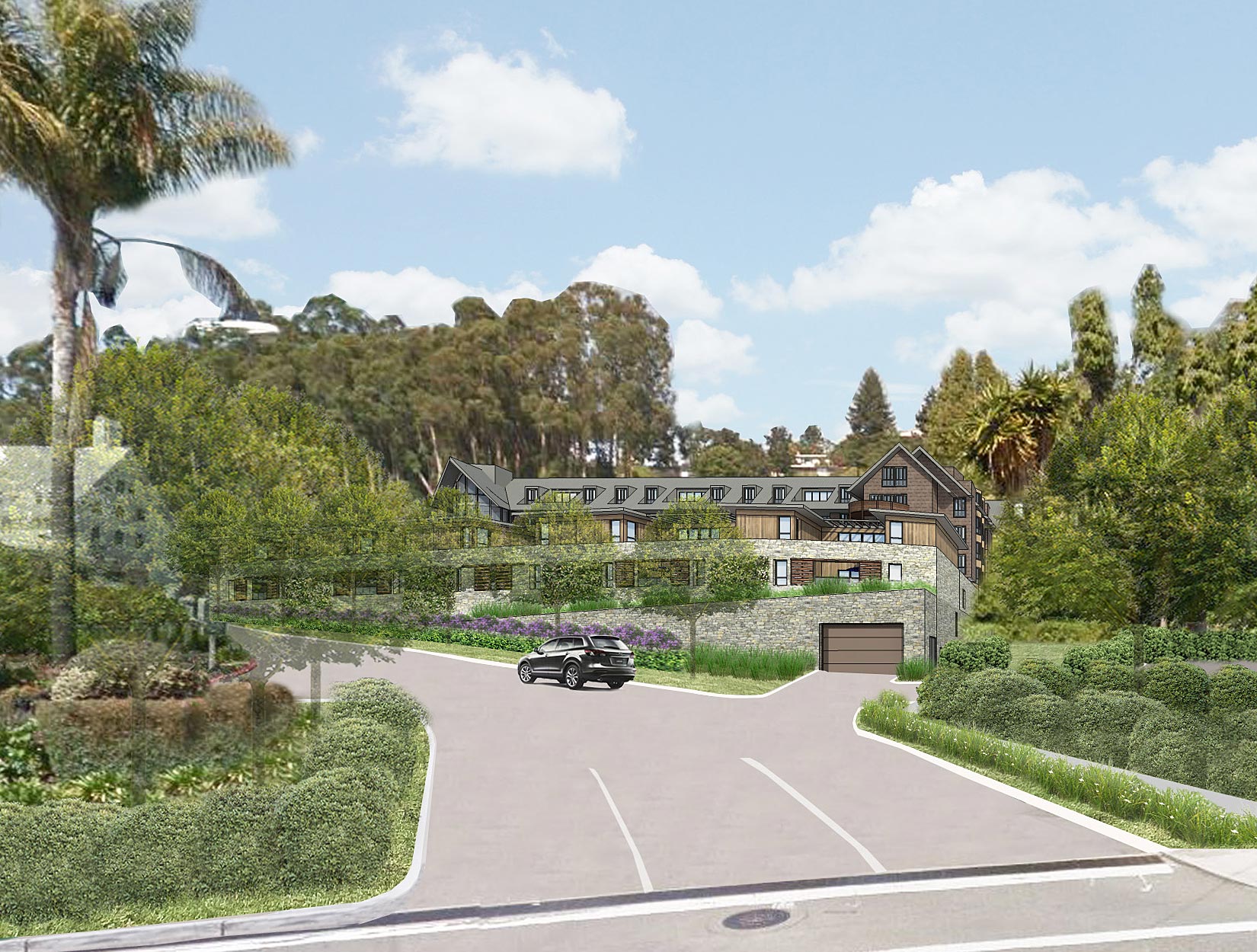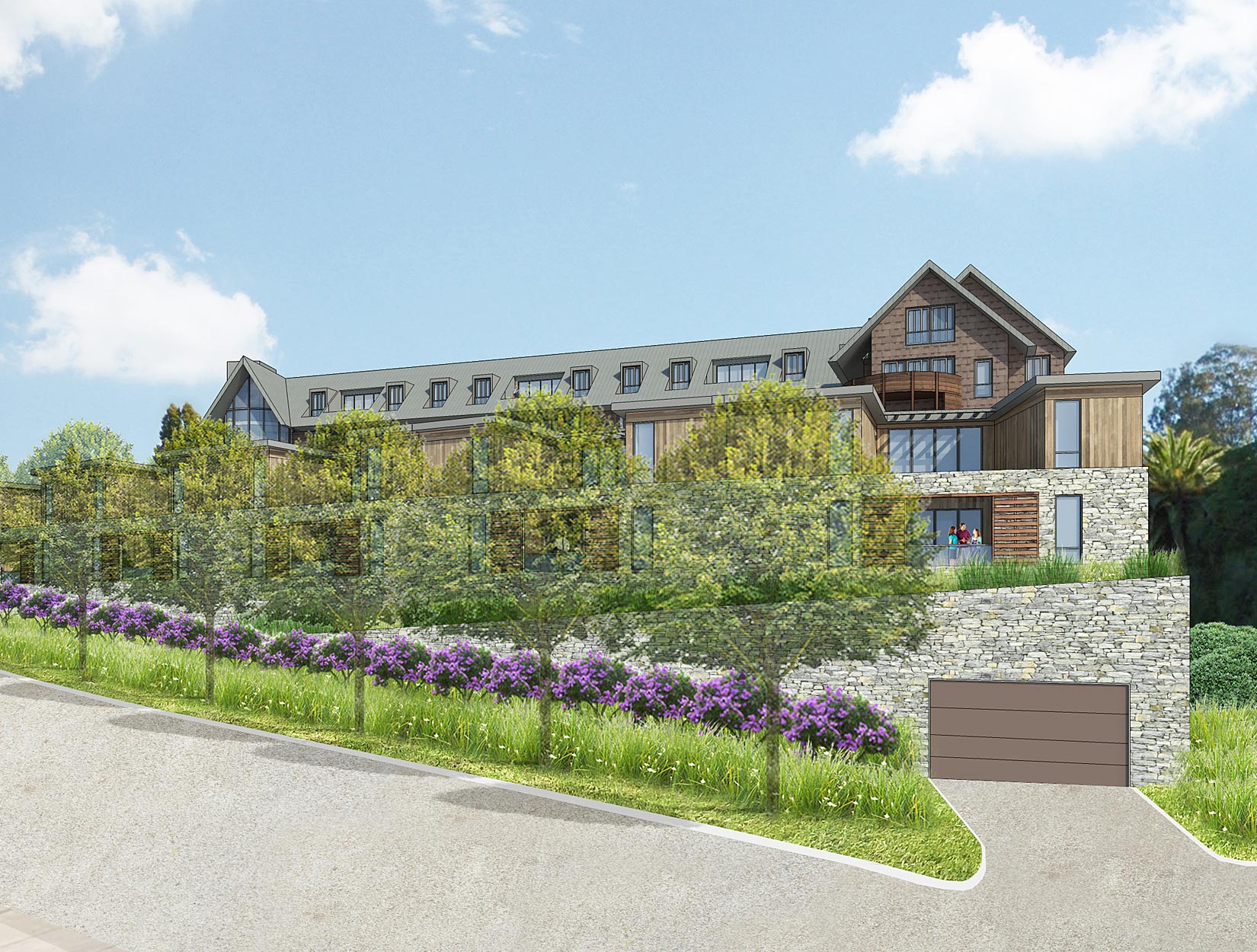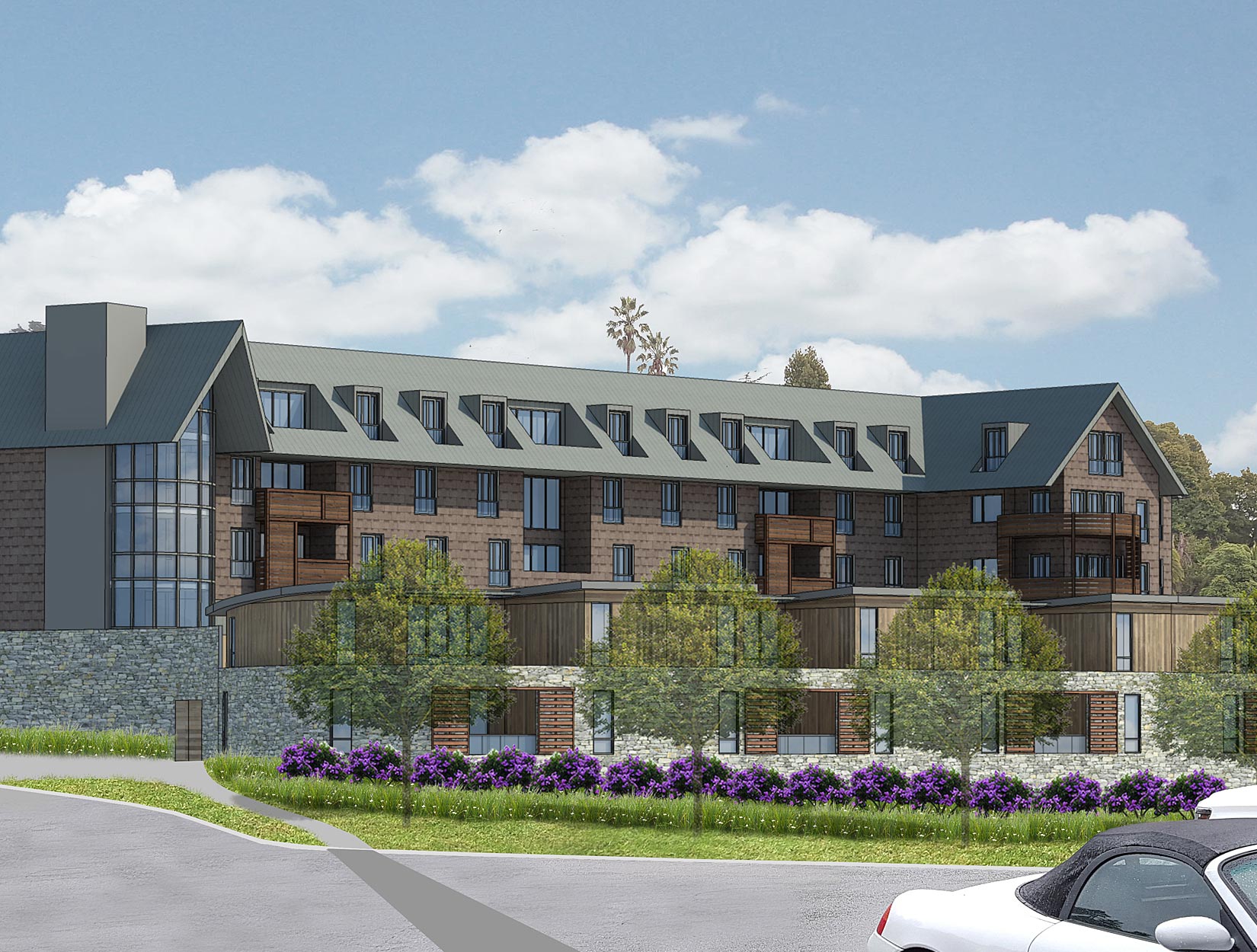RESIDENCES AT THE CLAREMONT, OAKLAND
Working with Signature Development Group and the Fairmont Hotels ownership group, LDP Architecture designed a 43 unit residential building at the historic hotel site in Oakland, California. In accordance with the Secretary of State Historic Guidelines, the project is designed with a modern take of the shingle style, with pitched roof lines complementing the existing building in a style that does not mimic or compete with the historic structure.
The project includes two levels of podium parking, helping to integrate the project into the sloping hillside. The massing is designed to minimize the bulk of the project and respond to the slope of the site, with a two story structure adjacent to the new entry drive and a four-story structure at the rear separated by an interior courtyard. The design utilizes a landscaped stone wall as the base similar to the Claremont Hotel and provides a more gracious pedestrian and vehicular entrance to the site.







