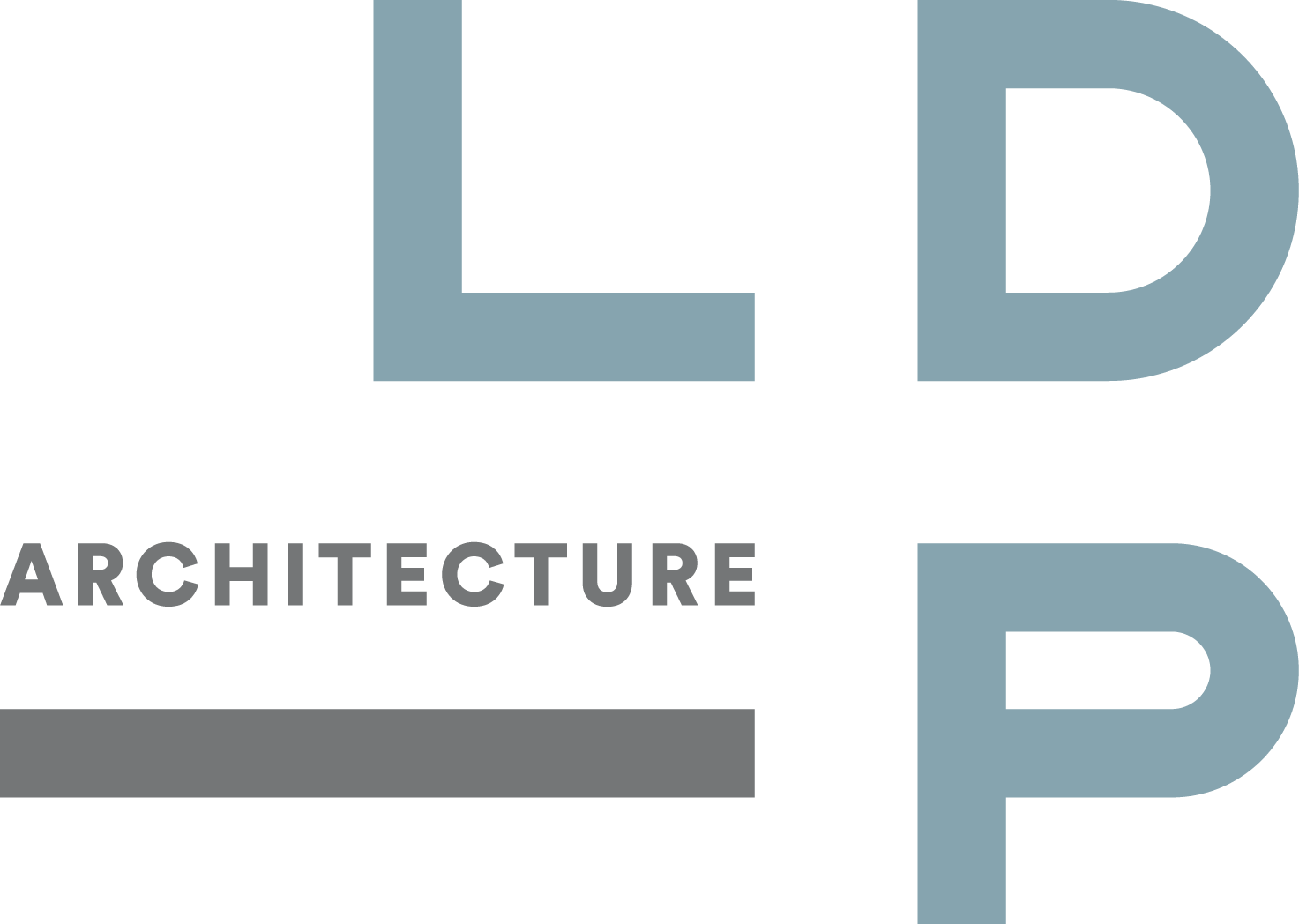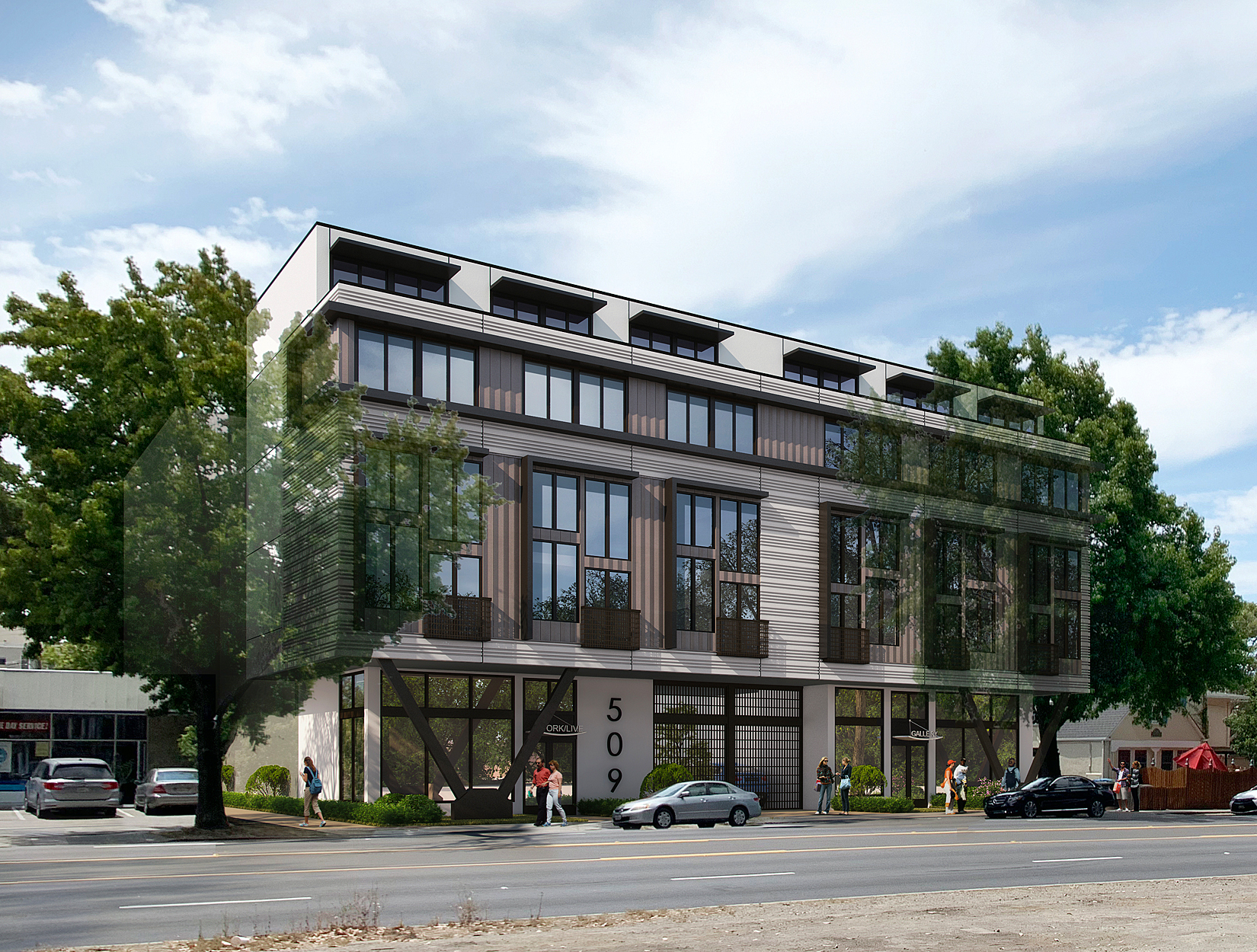509 California, Burlingame
24 new Live/Work units reside above a street-level commercial space on the vibrant Caltrain corridor in Burlingame. The building’s amply landscaped base is recessed from the street to provide relief from the busy boulevard and a welcoming public edge.
The dynamism of the rapidly developing district is expressed on the façade by vertical and horizontal metal panels above a pair of angular structural braces at ground level. Folded metal projections and shading devices add further articulation while shielding inhabitants from the warm peninsula climate.
A split level, tree-planted courtyard provides access to each unit while providing a serene, shared community area secluded from the passing cars and commuter trains outside.





