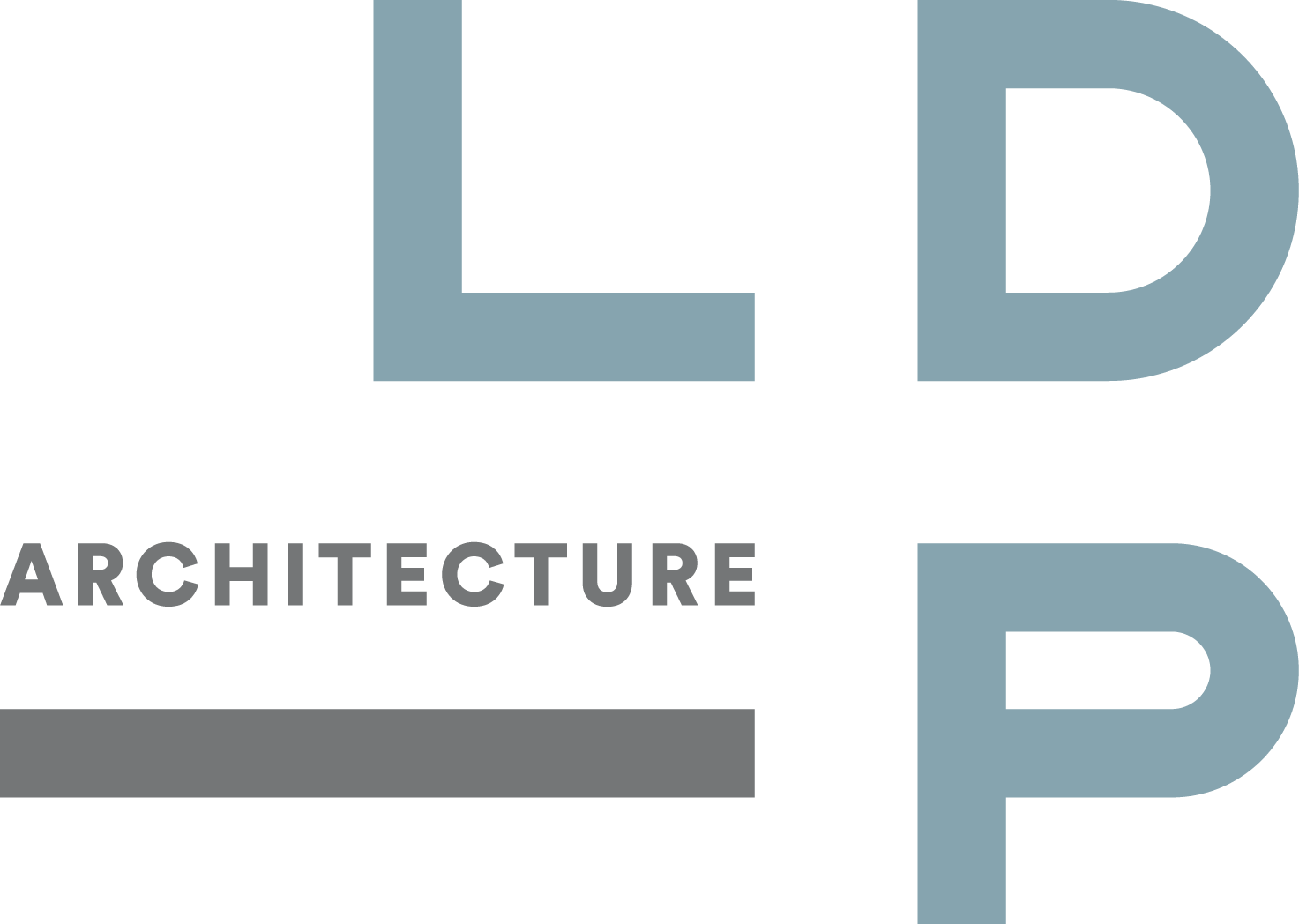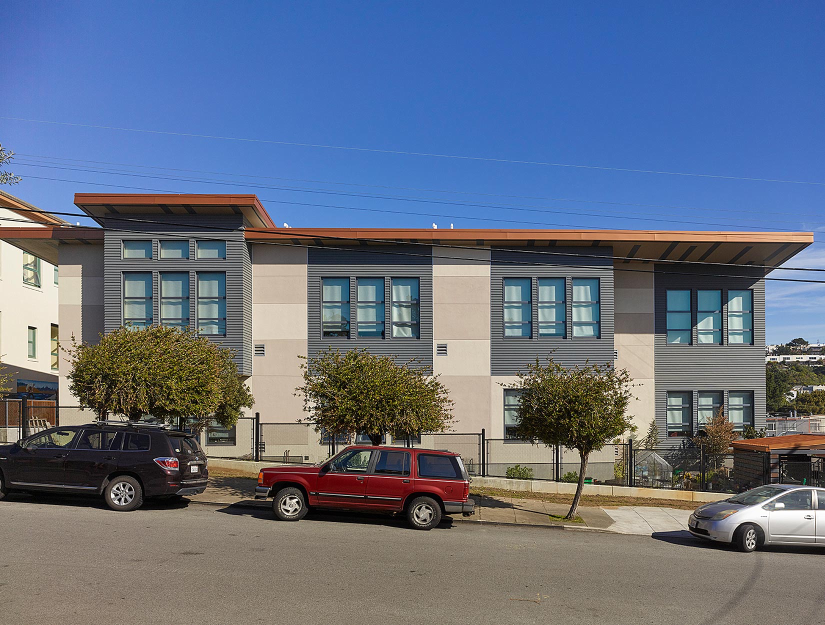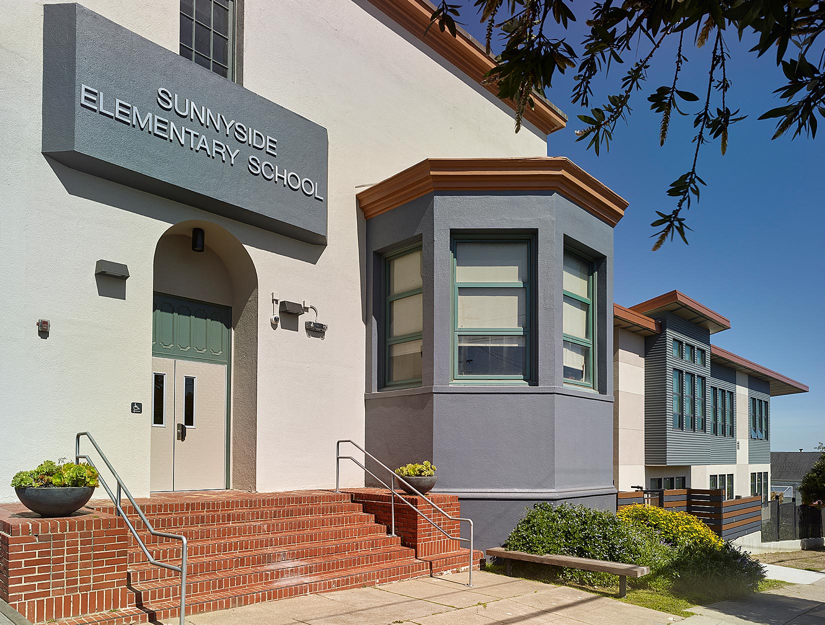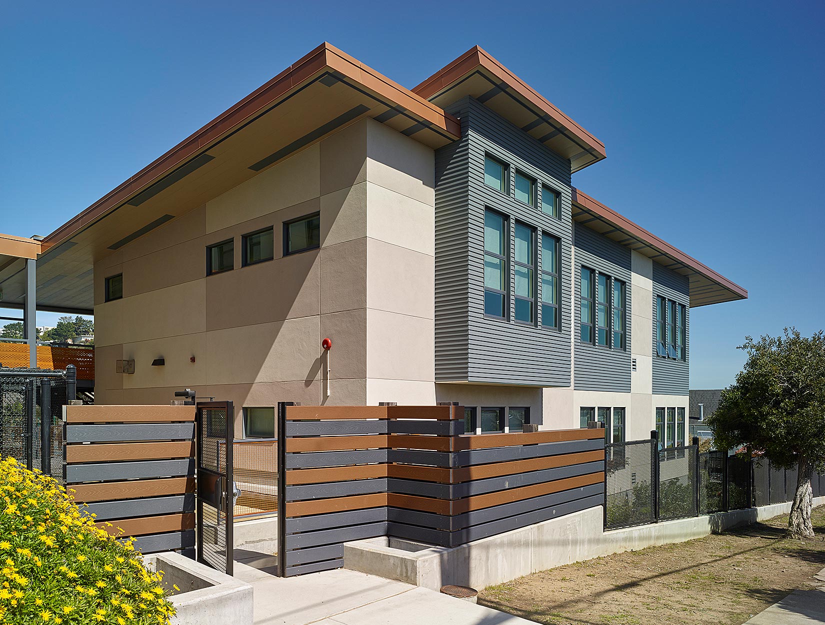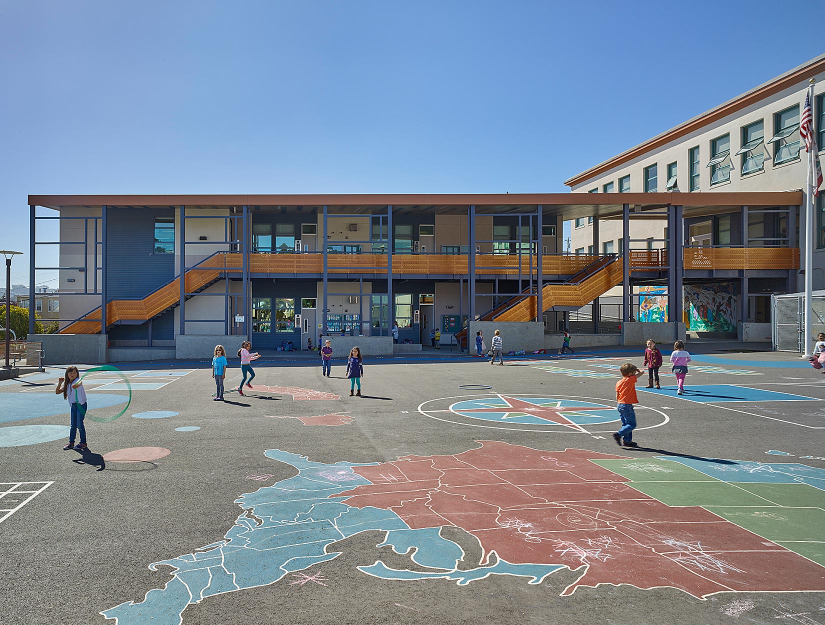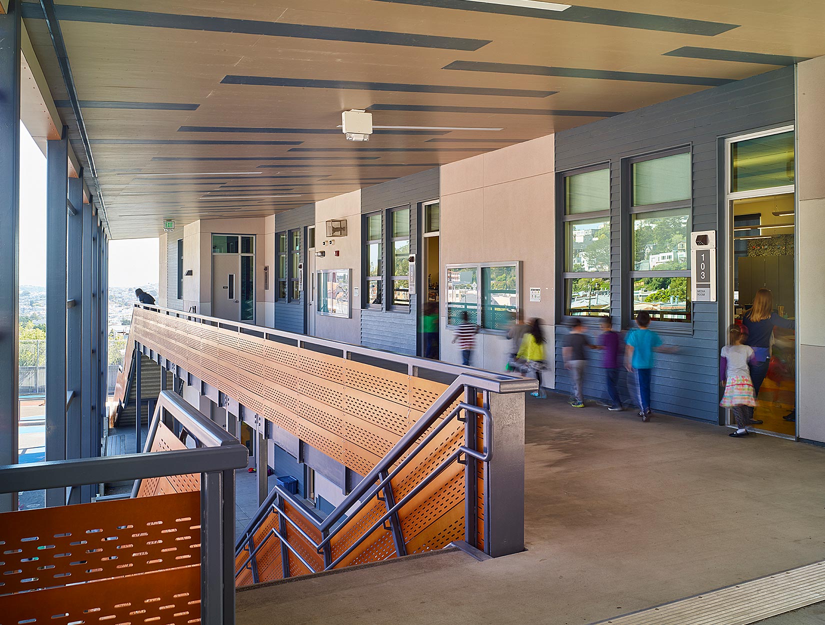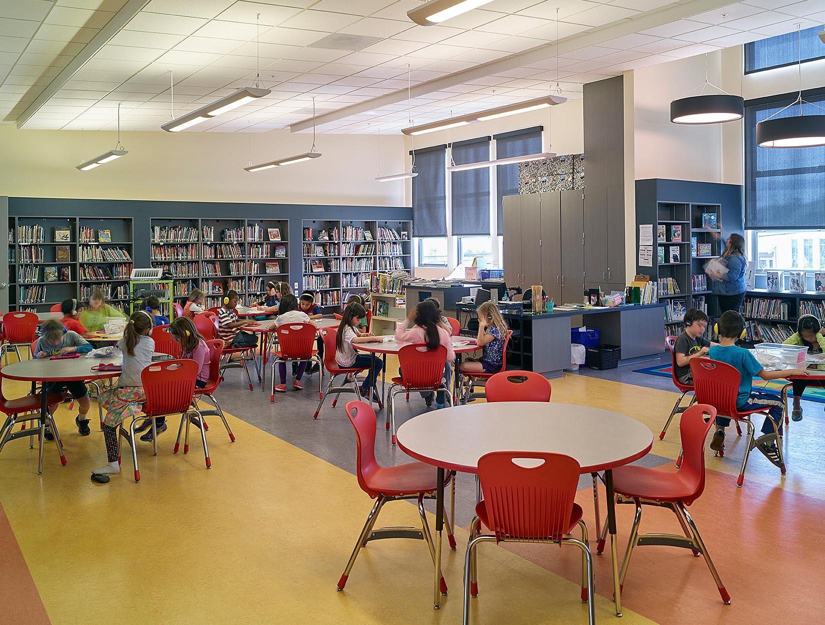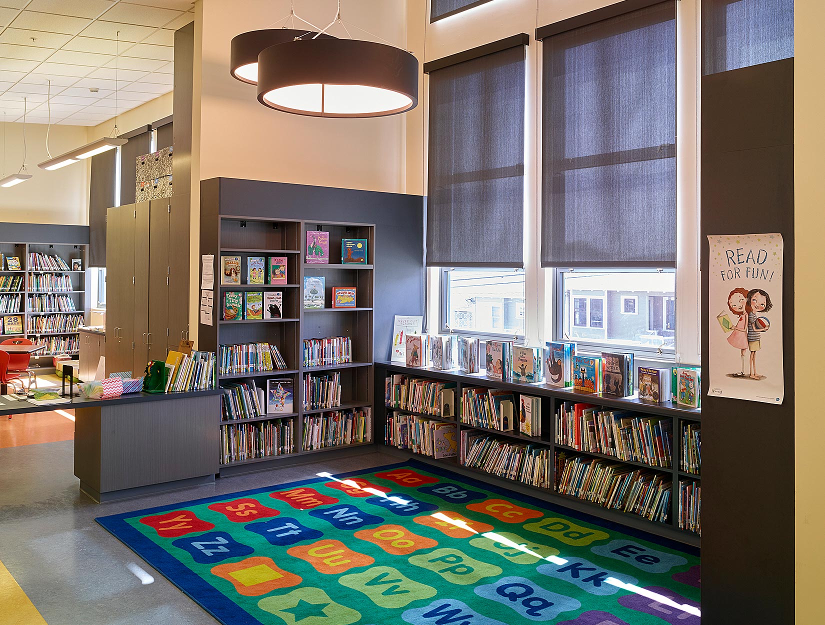SUNNYSIDE ELEMENTARY SCHOOL, SFUSD
Sunnyside Elementary is a neighborhood school with approximately 380 students in grades K-5, originally housed in a stucco building built in 1926. The renovation of the existing building included all new classrooms, administrative offices, bathrooms, auditorium and cafeteria. A new wing was added which houses first and second grades, along with a new library/computer lab.
The process was carefully phased so that the school remained in continuous use during the year and a half that it took to finish the renovation of the existing building and complete construction on the new wing. In addition, an entirely new playground and garden were added on the grounds. The construction work was completed five weeks ahead of time and the students were able to move into the new facilities on time. In a very inclusive process, the PTA, School Site Council, and school staff worked with LDP Architecture to ensure that all the school’s needs were taken into account during the design process.
